UMA BARCELONA
IN DETAIL.

Total area:
3,838 sqm

Rooftop on floor 5:
en
141 sqm

Changingrooms
and
showers

5 floors

Terrace on ground floor:
168 sqm

Parking: 40 car spaces
(10% EV), 86 motorbike
spaces and 102 bicycle spaces

Carbonised wood façade

Collaborative work spaces and meeting rooms on the ground floor

Certifications: LEED Platinum, WELL v2
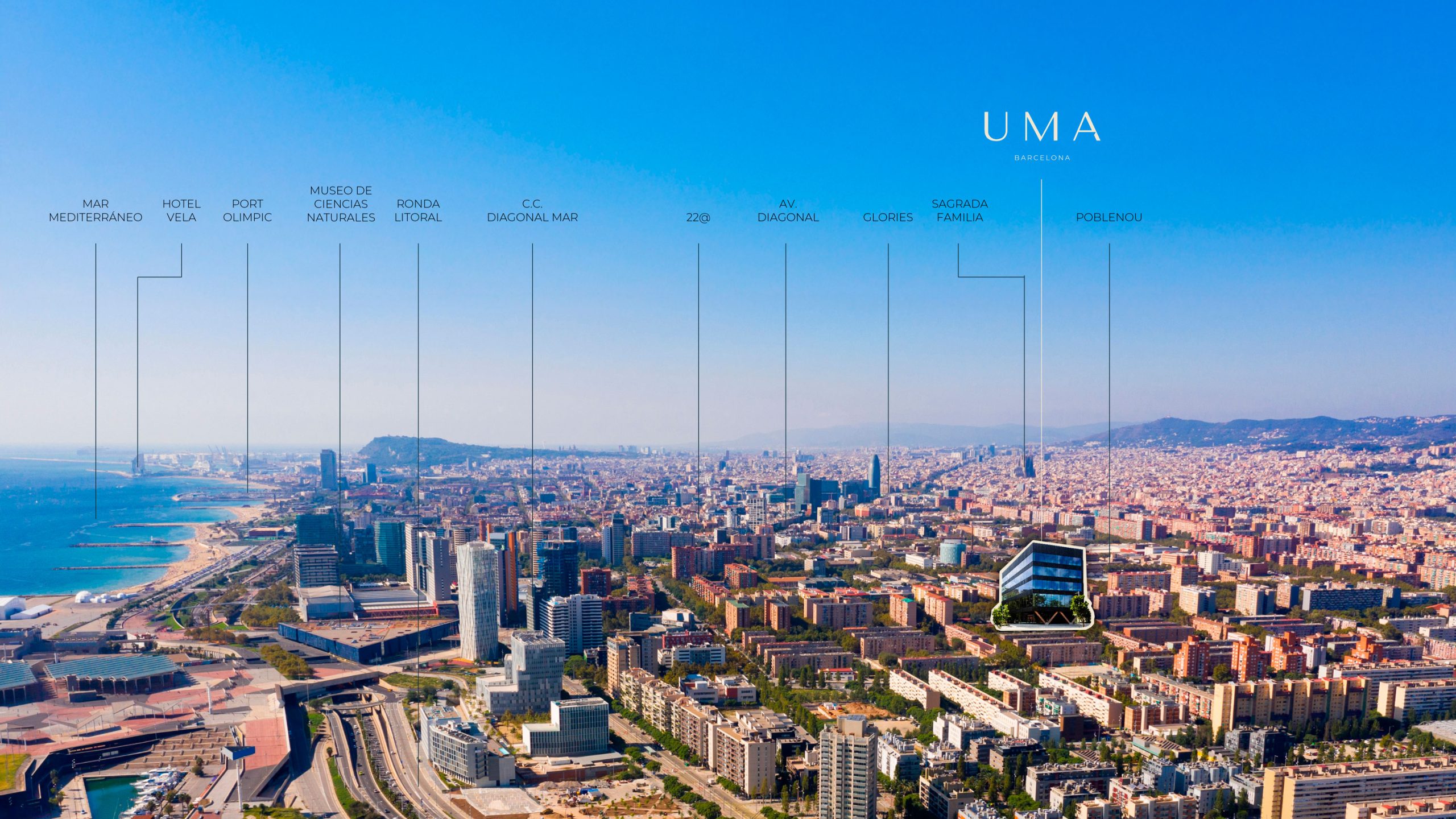




AMENITIES
WORK SPACES.
The office floors are open plan, bright and easily adaptable. The columns are strategically arranged to maximise implementation flexibility and fluidity in the distribution.
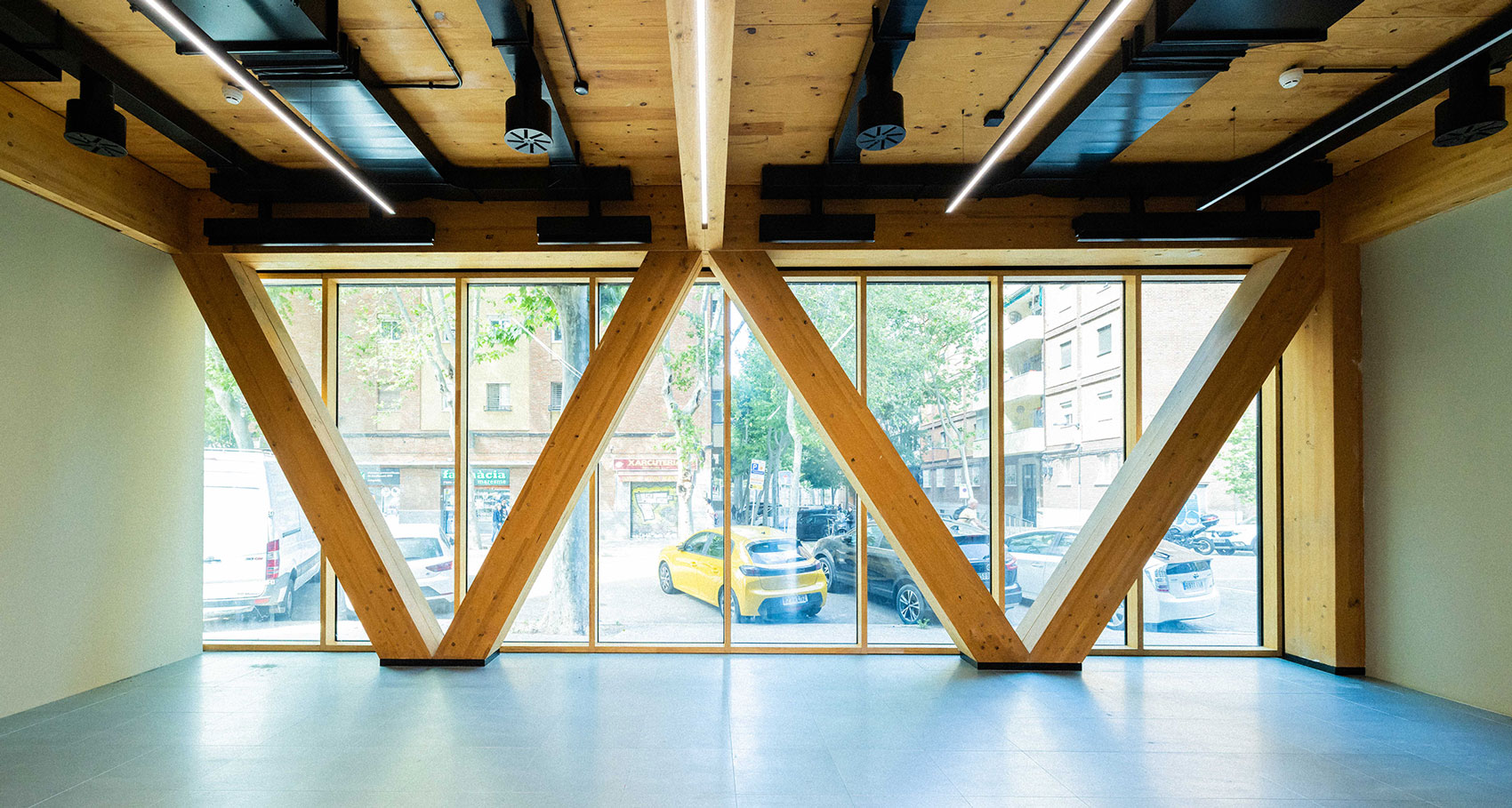

ROOFTOP ON THE DECK.
A shared space surrounded by greenery, designed to take a break, breathe, have a conversation, or simply enjoy a different perspective of Barcelona.

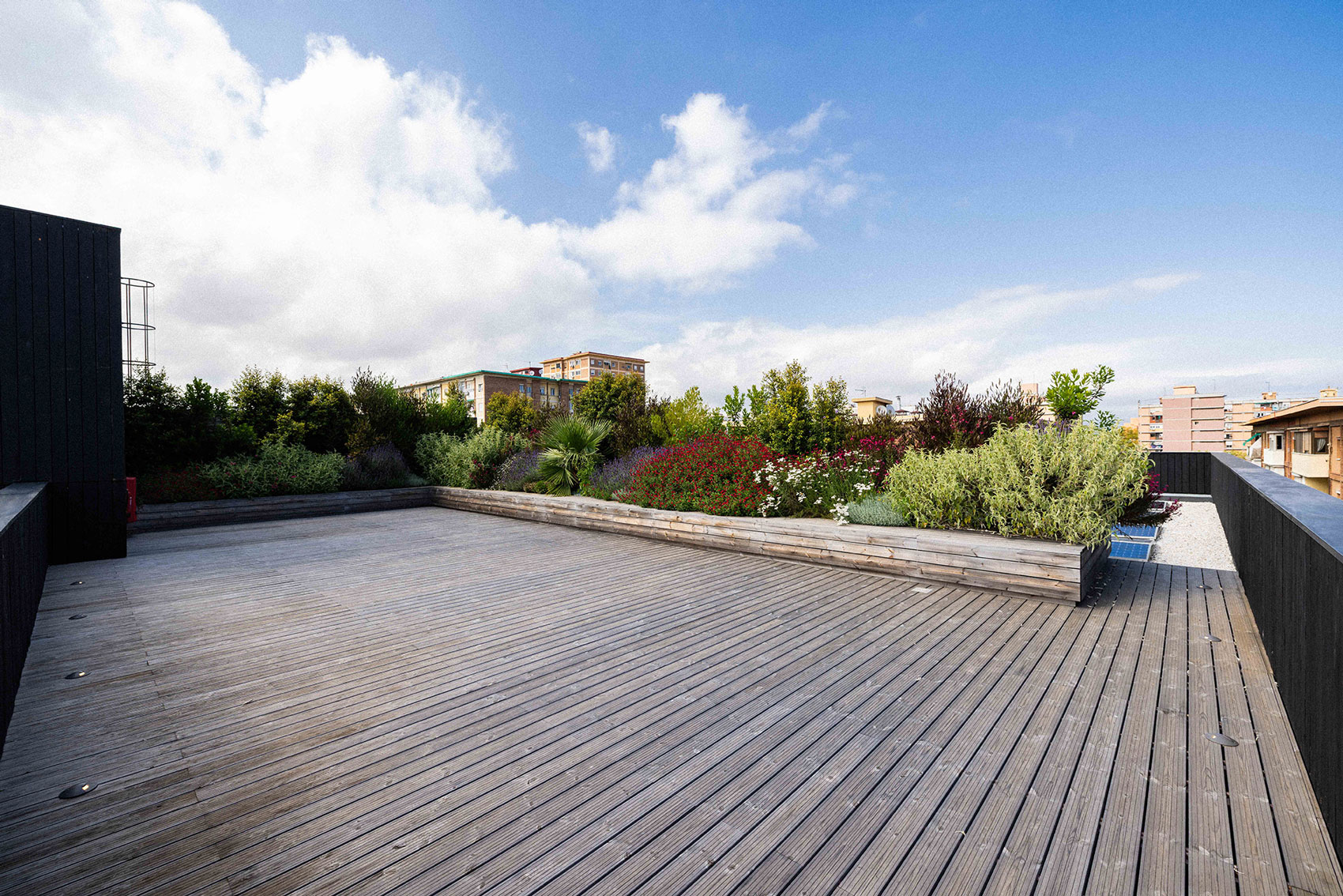
COLLABORATIVE WORK AREAS AND
COMMON ROOMS.
The ground floor has a shared area designed to foster agility, flexibility and collaboration between people and companies.
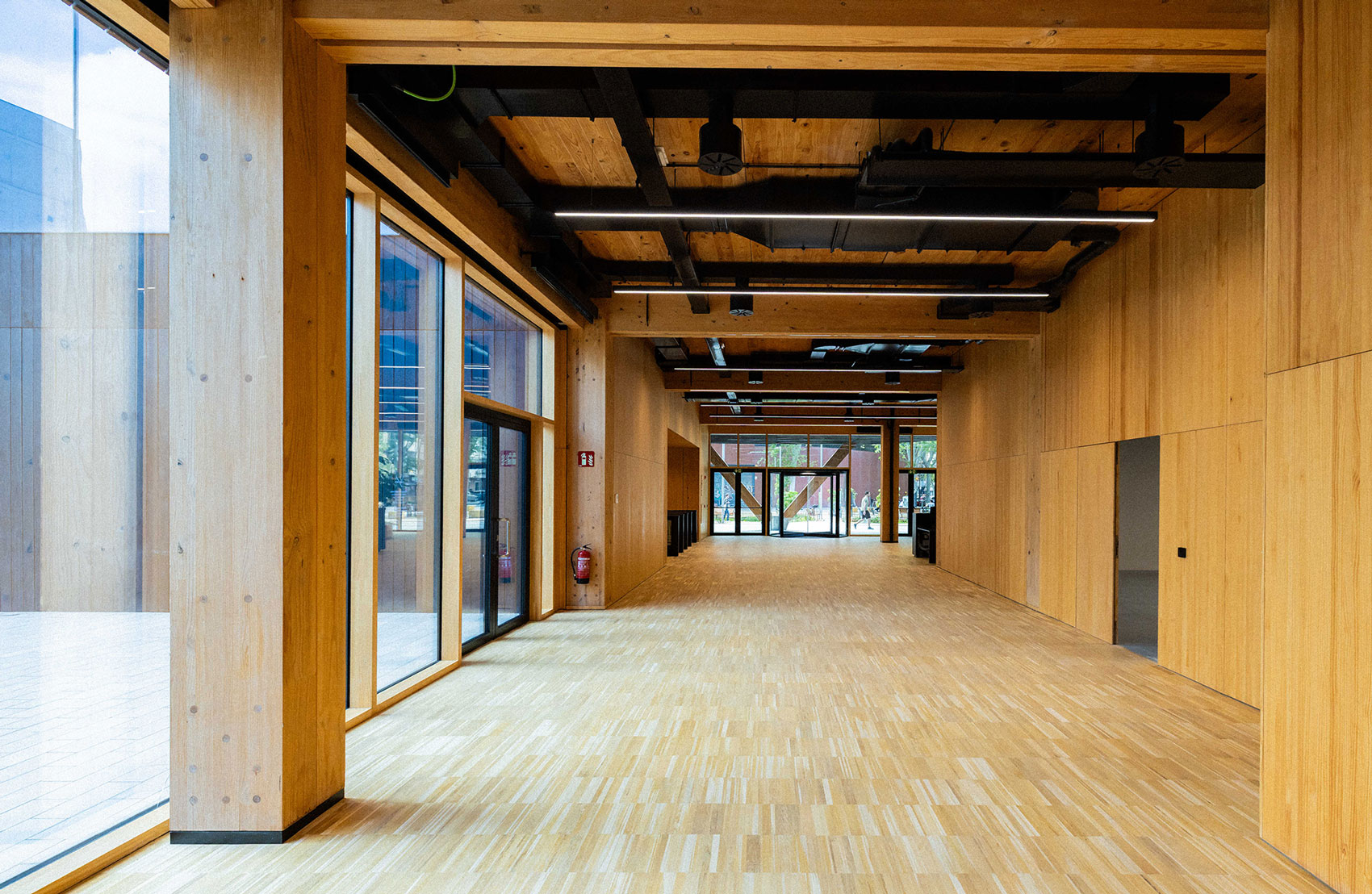

PARKING AND SUSTAINABLE MOBILITY.
40 car spaces (10% with electric charging), 86 for motorbikes and 102 for bicycles.
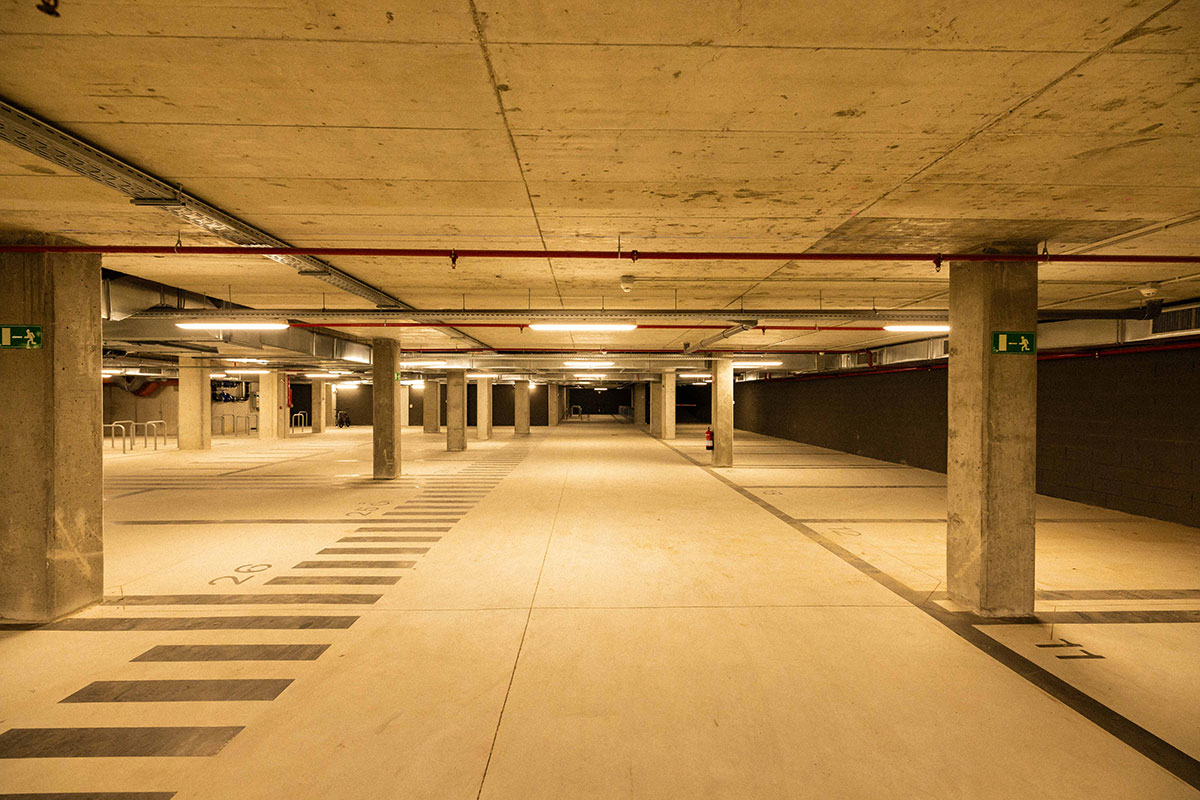

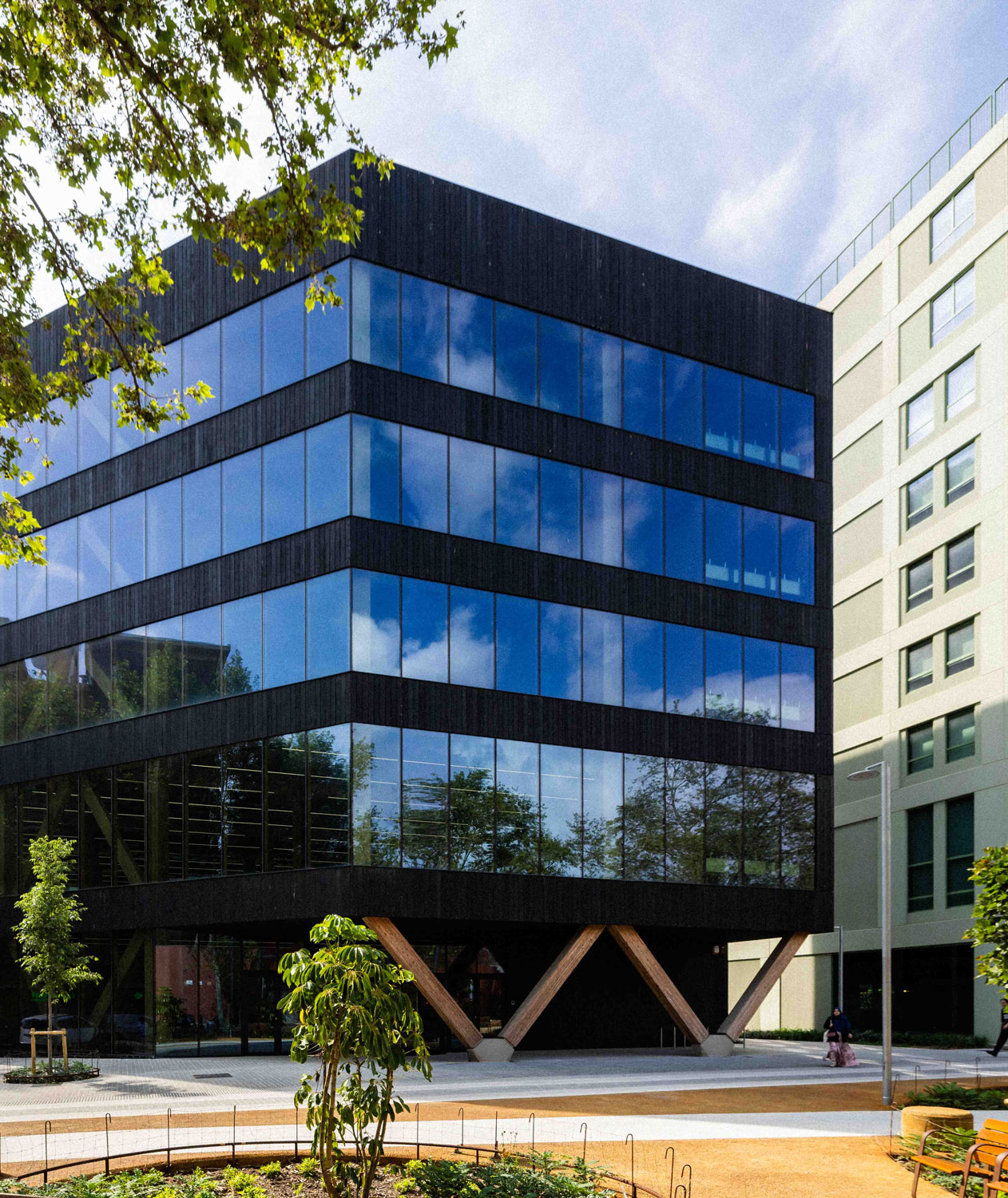
Floor 5: Rooftop 141 sqm
Floor 4: 904,64 sqm
Floor 3: 904,64 sqm
Floor 2: 904,64 sqm
Floor 1: 904,64 m²
GroundFloor: 210,14 sqm
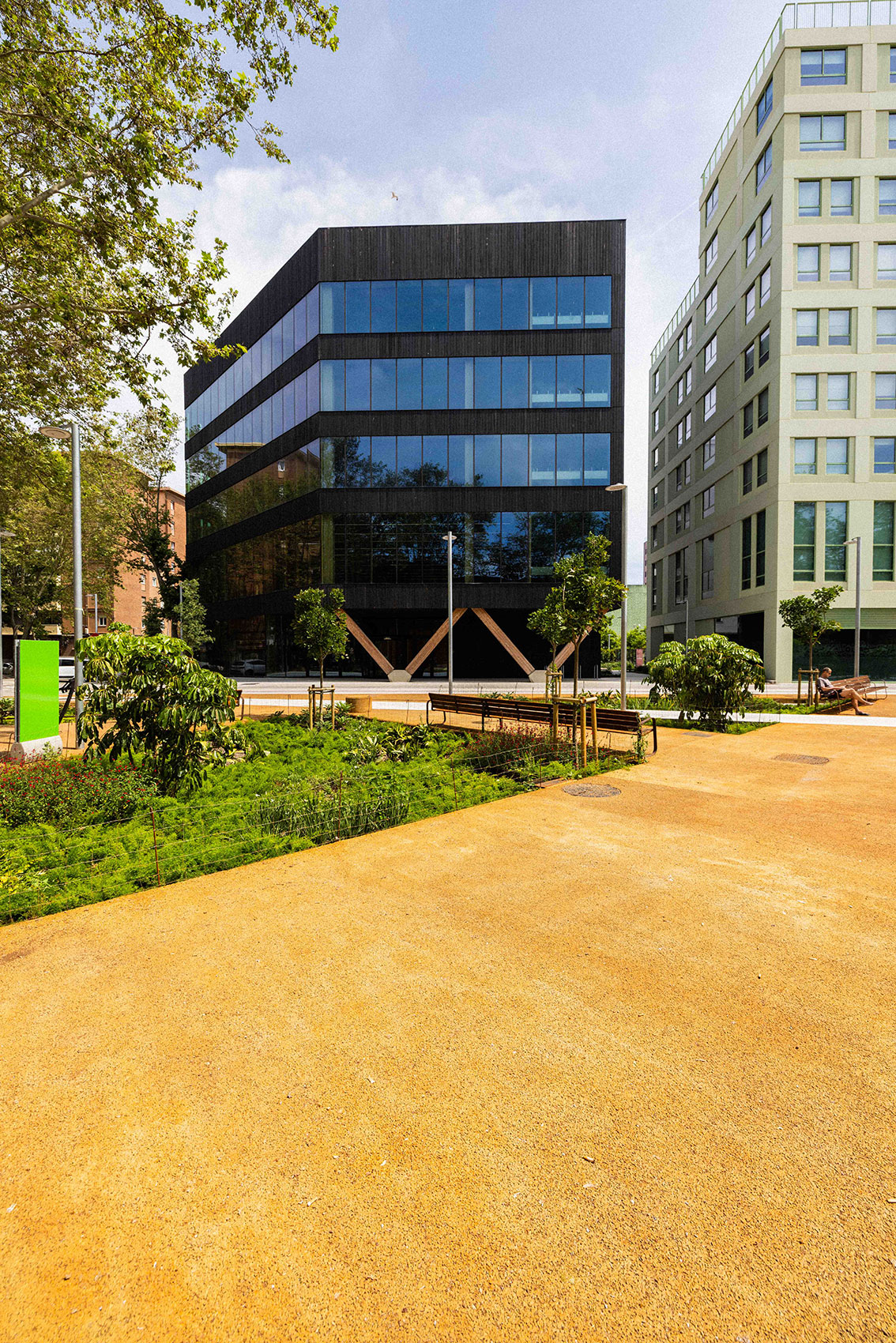
SUSTAINABILITY

Leed Platinum

WELL v2
The building has been designed to meet the highest international standards, aiming for certifications such as LEED Platinum and WELL v2. Its solid wood structure naturally contributes to reducing the building’s carbon footprint, while the 92 solar panels installed on the roof generate clean energy on site. The air conditioning is supported by the Districlima system, an efficient urban network that optimises energy use and reduces emissions.


